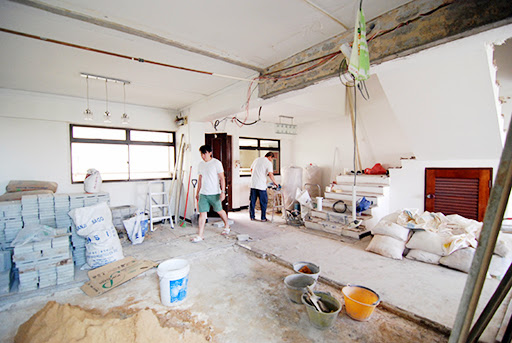 |
| view of open kitchen from entrance area |
Most of the floors (kitchen, bathrooms and balcony area) and wall hacking permit have been approved, now leaving the new dining area where it used to be the helper's room needs a floor hacking permit approval.
 |
| view of kitchen from yard |
There's a drop between the kitchen and living area now because we are keeping the existing granite flooring in the living area and staircase.
 |
| balcony tiles |
The balcony tiles are laid already. The IKEA couple has chosen a dark wood look here. Looks pretty!
Here's a look at the bathrooms updates. All the walls are finished in a warm and honey tone, similar to a travertine stone look for a lux look.Left: bathroom downstairs, leaving floor tiles to be tiled now. Right: common bathroom upstairs where the ikea couple decided to have no alcove so all the water pipes leading to the mixer will be left exposed along the walls, a trade off due to space constraint.
Above are 2 photos of the Master bath where we will be doing the full alcove wall for the shower items and the floors are finished in a dark graphite grey.
Ritey, below are some mood images found online of travertine walls for bathrooms which we hope we can achieve similar looks.










No comments:
Post a Comment